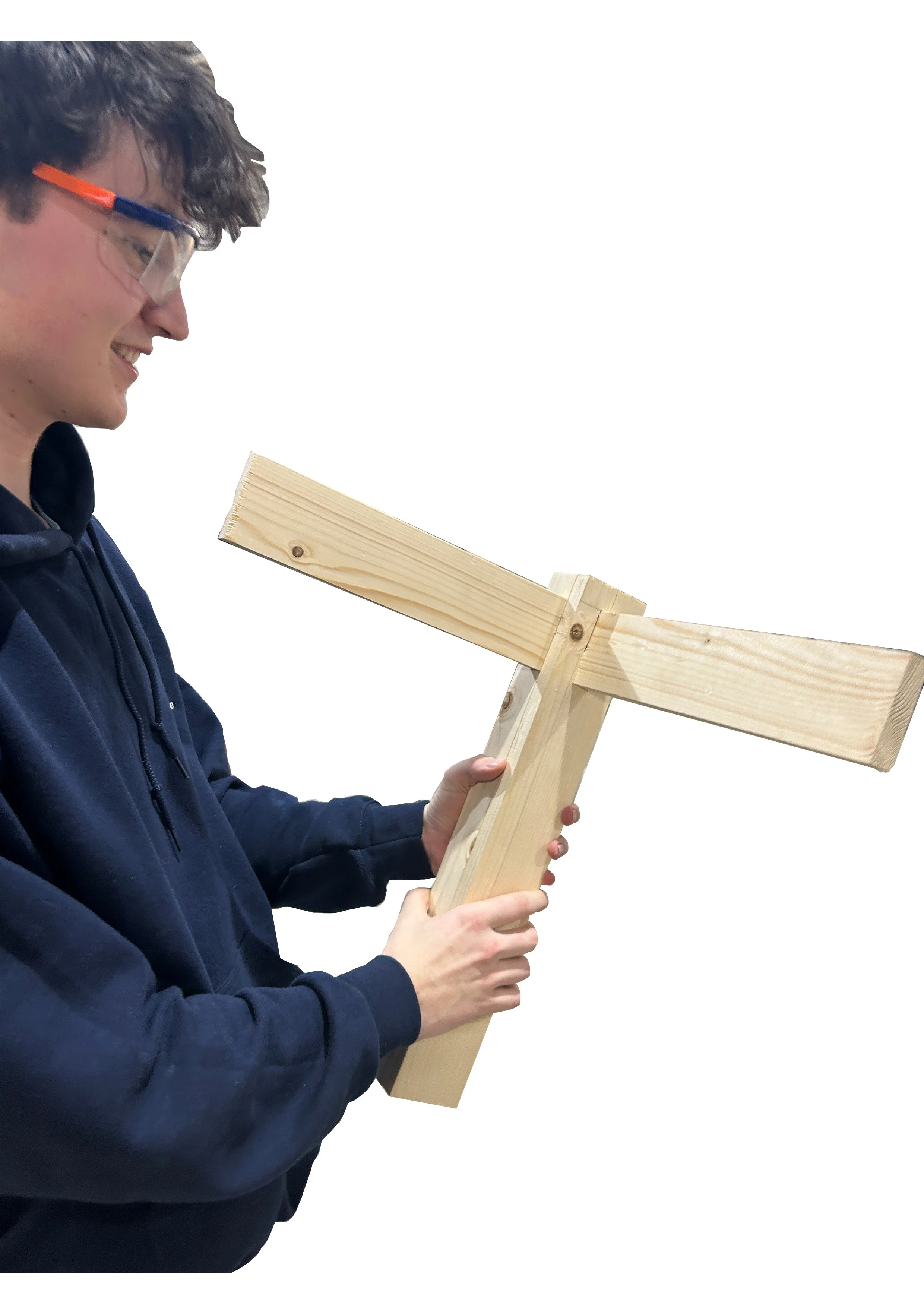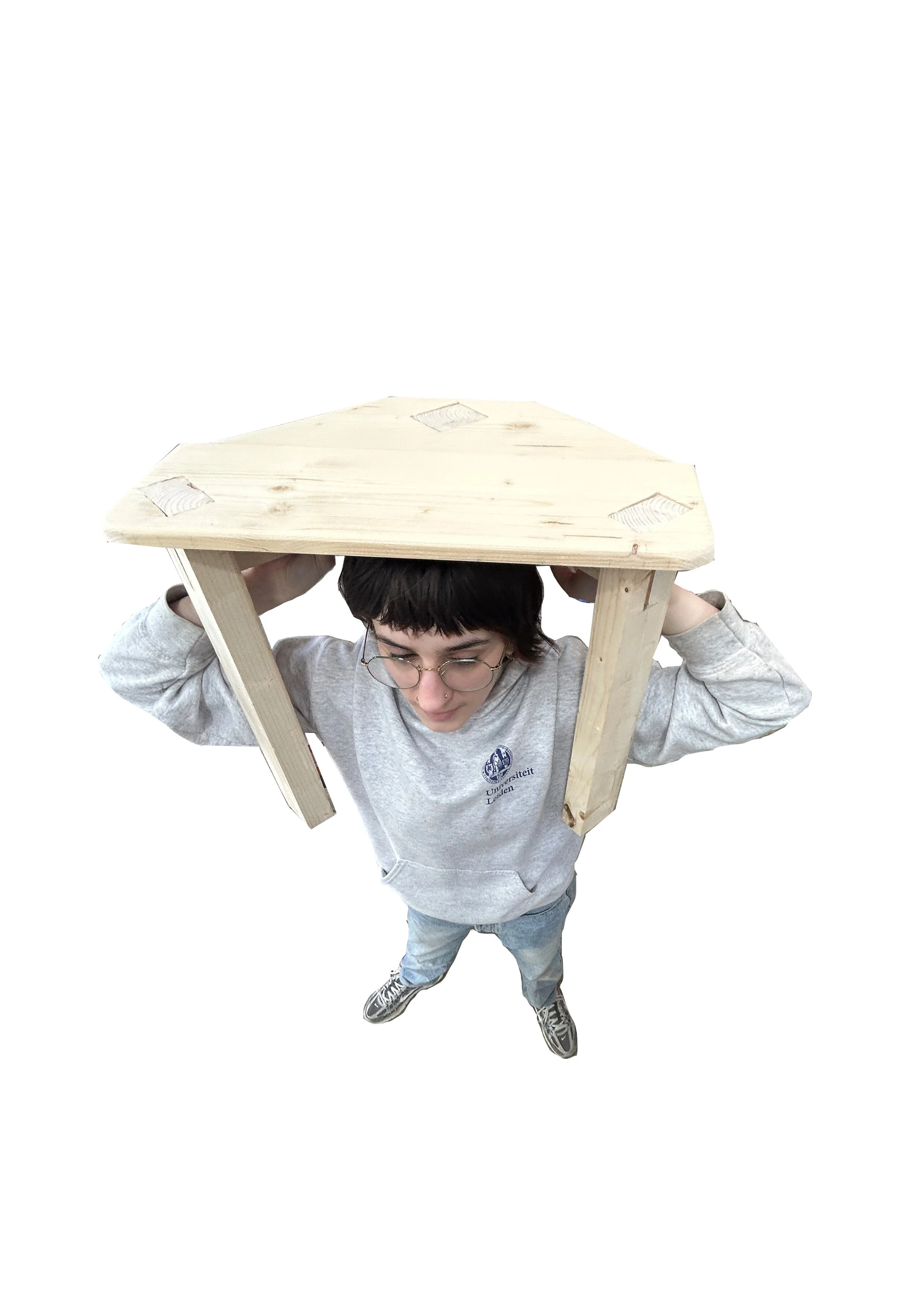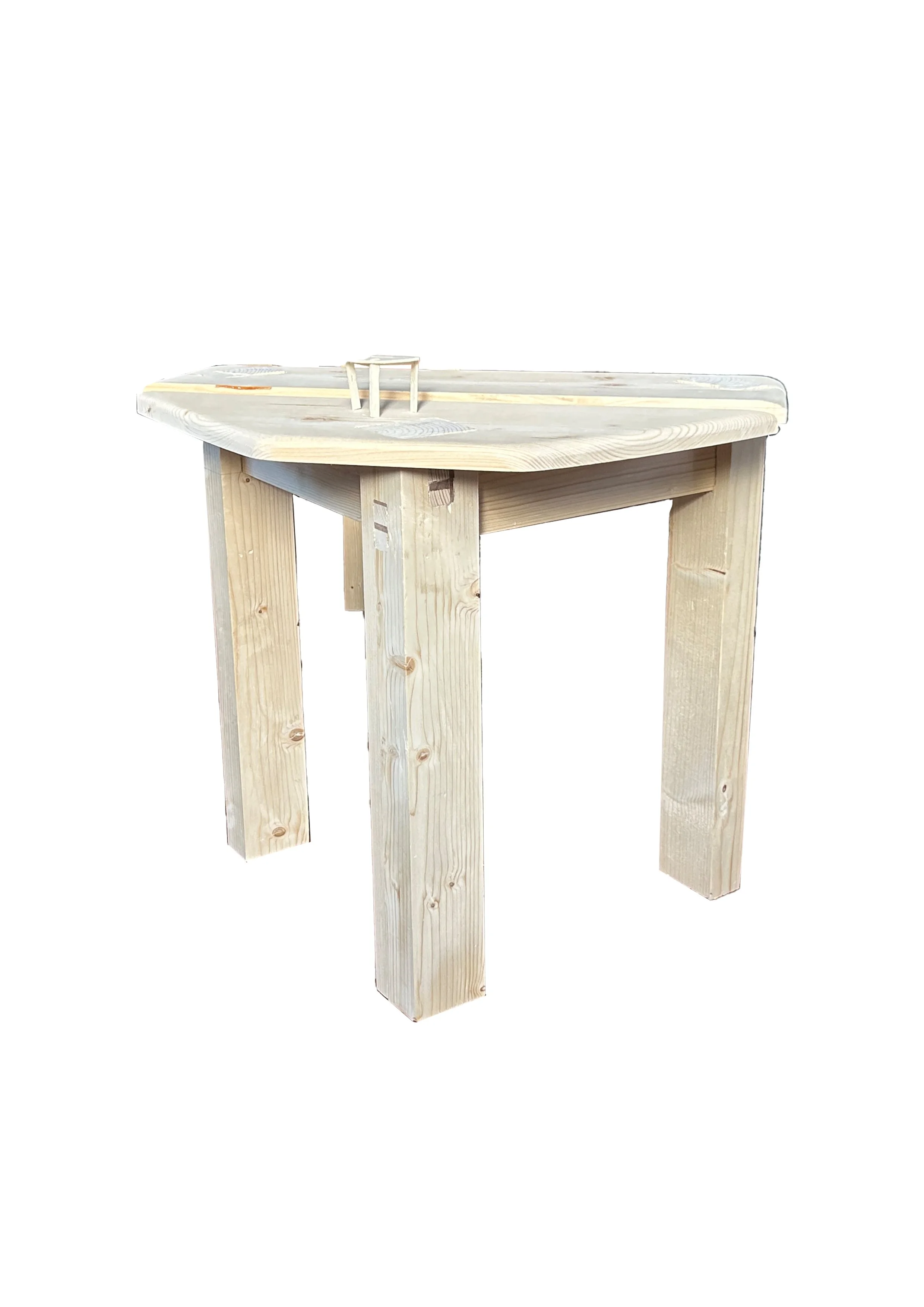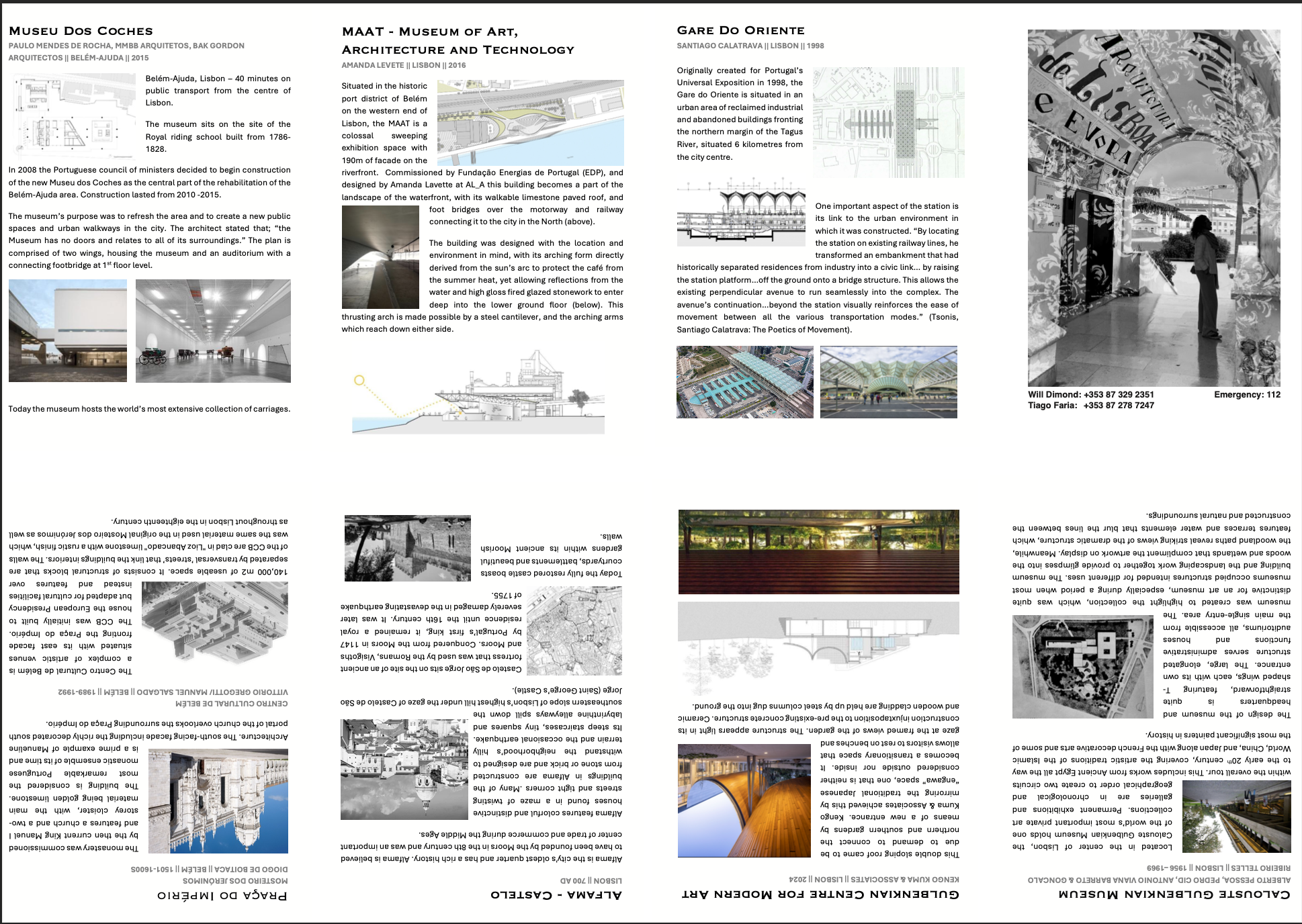During my second semester of my first year, my class organised an architectural study trip to Portugal, with a primary focus on cities Lisbon and Evora. As a preliminary study to the trip, the class collaborated to create a leporello (folding booklet) of information on every site and work of architecture that we had intended to visit and study.
Working alongside Eleanor Gillett and Theodor Aroesty, I was part of the design team for the leporello, which was responsible for the layout of the information we were given on each site and the final design of the leporello in its entirety.
My chief contribution was in creating the graphic for the front cover of the leporello (see below) and assisting in the finer details of formatting and how the leporello would function as a folding A4 piece of paper.
Stool Design and Product
As part of our second semester class, Introduction to Building Envelope, I was required to work in a team to design, refine, and build a functioning stool in our building laboratory with a limited allotment of three timber planks of particular thicknesses and widths that we were permitted to use. These were meter-length planks of measurements (in mm) 19x69, 19x169, and 40x69.
Here are photographs of our process as well as our final stool product.






